| |
|
|
|
Obos and Beehive homes are built using Nature's Arch... The
Catenary.
|
|
| |
|
|
|
|
|
| |
|
These are clay Obos (right) of the Musgum people in Pouss, Cameroon.
They are designed in much the same way as the Turkish beehive
homes (below) in Harran, to provide efficient cooling in the
baking heat. Both are designed with vents at the top of the
building and small entrances with few, if any, windows.
|
|
|
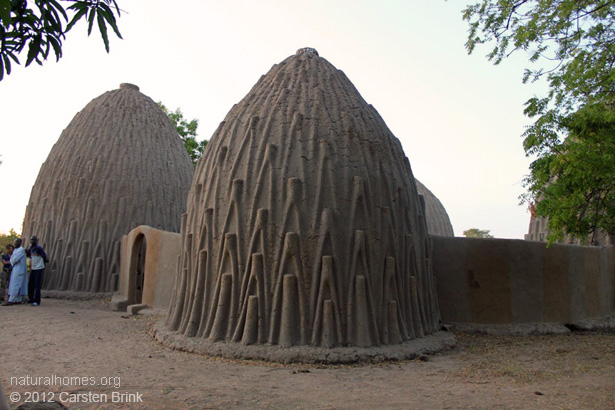 |
|
|
|
|
|
|
|
|
|
The high domes collect the hot air, moving it away
from people sleeping at the bottom of the house keeping the
interior around 75F (24C). Both ancient designs are based on the
catenary arch, that's the shape formed by a hanging chain. Vaults built in this way can be very slim and
use a minimum of material for maximum strength. The patterns on
the exterior of the Obos are not decorative but rather for maintenance of the
dome. Each part of the design forms a foothold for workers to plaster
the home
(below right). |
|
|
|
|
|
|
|
|
 |
Beehive homes,
Harran, Turkey |
|
|
|
|
Plastering an Obos |
|
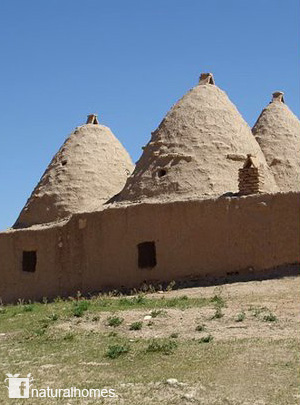 |
|
The naturally forming arch was a favourite of
Gaudi in many of his buildings.
Casa Mila
in Barcelona, Spain (bottom left) is a beautiful example of this.
Gaudi planned many of his buildings by drawing a floor plan and
then hanging it from the ceiling to attach chains to show how the
arches should be formed.
John Ochsendorf,
author of
Guastavino Vaulting: The Art of Structural Tile
|
|
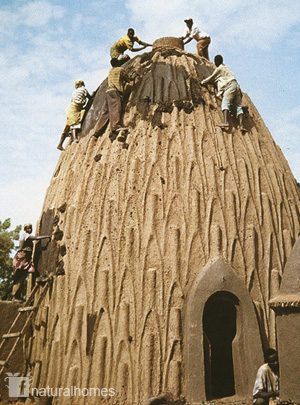 |
|
| |
|
|
|
|
|
| |
Casa Mila,
Barcelona, Spain |
|
|
|
|
 |
Lancaster House, London,
UK |
|
|
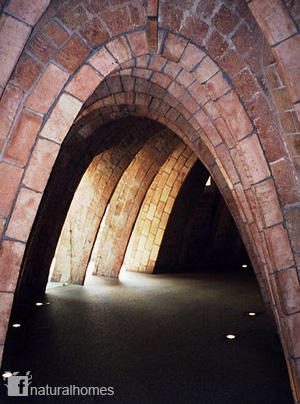 |
|
Michael Ramage of Oxford University used the same
arch in his work on the
Earth Pavilion at Lancaster House in London, England using Timbrel
vaulting, a structural method developed by a contemporary of
Gaudi,
Rafael Guastavino Moreno. The same arch and tiling method was
used in the
Mapungubwe Centre in Limpopo, South Africa (video below).
Mapungubwe Interpretation Center
Limpopo, South Africa |
|
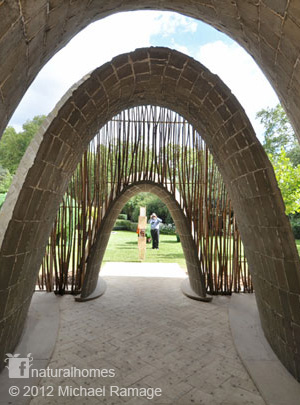 |
|
|
|
|
|
|
|
|
|
|
|