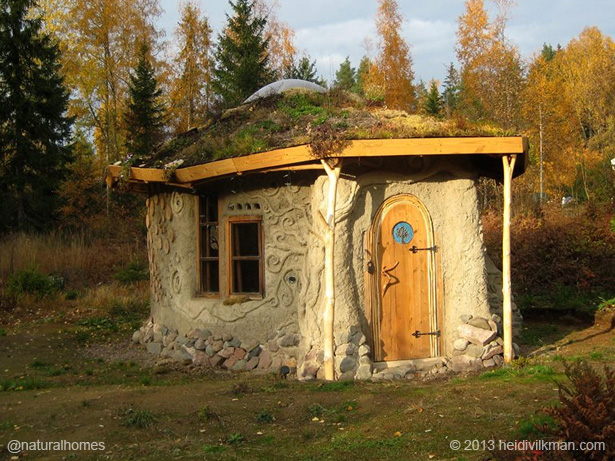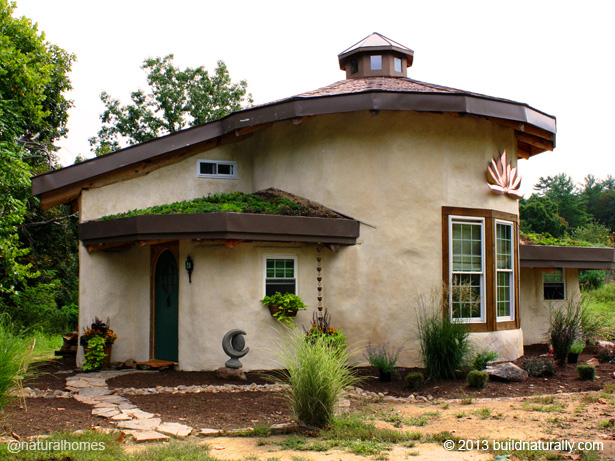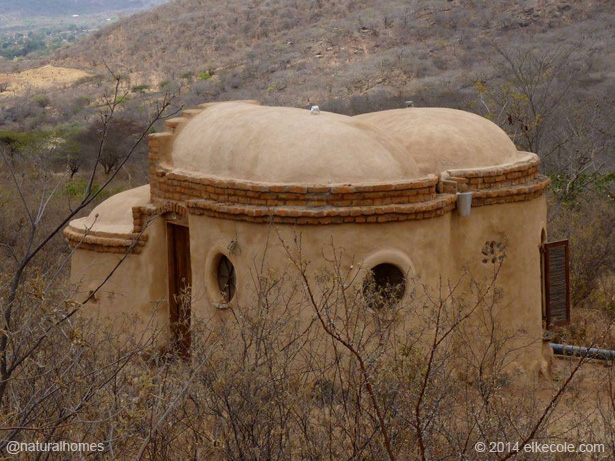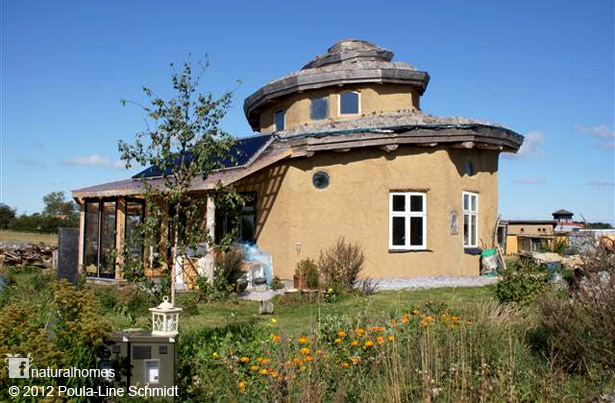Natural homes built by inspirational women ... |
 |
 |
|
|
|
|
|
|
|
|
|
| |
|
These nine homes have all been built by women.
They are built using roundwood, straw bales, reed, clay, lime,
adobe, cob, cobwood, earthbags, birch bark, traditionally
framed timber and slip-straw. Below you can read about each of
these women and follow links to their websites and facebook
pages. Here are another nine
natural homes built by women...
Follow the buttons above each of the builder's
pictures below:
 |
Link to a website |
 |
Link to a Facebook page |
|
|
|
|
|
|
|
|
|
|
|
|
|
|
|
|
Paulina
Wojciechowska is an architect and natural builder. This is a
home she built in Poland, a roundwood framed building with straw bale and
cobwood walls. Paulina is perhaps best known for building with
earthbags and she often uses them in the foundations of her straw
bale homes. In the video (right) Paulina talks about her work and
inspiration to be a natural builder.
|
|
|
|
|
|
|
|
|
|
|
|
|
|
|
Wendy Howard lives in Portugal where she is transforming her 2.5ha
(5+ acre) plot of land into an off-grid permaculture education
centre. She has restored and
extended the stone buildings on the property, built a
beautiful cob bathroom (right) and all manner of off-grid projects
like a water wheel for electricity, solar water heating and a worm
composting toilet.
|
|
|
|
|
|
|
|
|
|
|
|
|
|
|
This is one of the cob homes built by architect and natural
builder Ileana Mavrodin of Casa
Verde in Banat, Romania. She, with a few others, are using
natural materials in Romania to help people rediscover their local
skills and community spirit. You can see the steps in the construction of Ilena's
cob house on her website from the rubble trench to the roundwood
green roof. In the video (right) she gives a tour (in English) of
her cob home. |
|
|
|
|
|
|
|
|
|
|
|
|
|
|
|
New Mexico, USA |
|
|
This is
Carole Crews
adobe home, although it uses other
natural building techniques too.
Adobe is a mixture of clay, sand and
straw formed into blocks which are left to dry in the sun before
being used to build with. Carole tells her story about building
her home in the video (right). Carole has written a book,
Clay Culture,
which takes the reader through the traditional building methods of
New Mexico to the restoration of earthen homes with recipes for
mixing clays. |
|
|
|
|
|
|
|
|
|
|
|
|
|
|
|
Finland |
|
|
This is
Heidi's cottage in Finland. It's built with a variety of
natural building techniques with a rubble trench, earthbag stem
walls dressed in stone, birch bark damp-proof membrane beneath the
straw bales on the northern walls with cob and cordwood to the
south and a reciprocal roof on a roundwood frame. The roof is made
from a ring of roundwood timbers interlocking and supporting one
another. This self supporting roof is called a reciprocal roof.
The design leaves a circular hole in the roof that forms a
skylight bringing light directly into the heart of Heidi's natural
home.
|
|
 |
|
|
|
|
|
|
|
|
|
|
|
|
This is Liz Johndrow of
Earthen
Endeavors and her traditionally built timber frame cottage
with slip-straw walls and earthen plasters. It was
built with eleven women volunteers near Asheville in North
Carolina, USA. Liz teaches in Nicaragua where she introduced
contemporary styles of natural building.
|
|
 |
|
|
|
|
|
|
|
|
|
|
|
|
It would be difficult to find another cottage with better
sustainable credentials than this straw bale cottage in West
Virginia, USA. It was built by natural builder and architect
Sigi Koko.
The cottage has a rubble trench foundation with exterior straw
bale walls plastered with lime outside and clay inside. All the
timber was locally grown and lots of salvaged parts like windows
were used in the building.
|
|
 |
|
|
|
|
|
|
|
|
|
|
|
|
Elke Cole
started her natural building journey building using cob (a mixture
of clay, sand and straw) in Vancouver Island, Canada. She
then spent some 10 years at
O.U.R. Ecovillage building with other
natural building materials like straw bale and slip-straw. Her
building (right) is a demonstration cob cottage with an adobe
vaulted roof that she built with locals teaching natural
building techniques. The cottage is on the edge of the Irangi
hills in the Miombo forest in Tanzania.
|
|
 |
|
|
|
|
|
|
|
|
|
|
|
|
Poula-Line built her home from roundwood, straw bales and clay
plasters in Fri & Fro (Free and
Happy) ecoVillage in Egebjerg, Denmark. Her inspiration came from a
conch shell she found on a beach in Malaysia. While she built her
home Poula lived in a
tiny straw bale cabin which she calls the
Smurf House. The main house has a ground floor of 75m2
and upstairs two small rooms in the spiral roof.
|
|
 |
|